Seven years ago when we bought this house, we fell in love with the unfinished basement. The high ceilings and expansive space was impressive. We could see the possibilities of the space. Time passed and we settled into the main level of the house and shoved things to deal with later in the basement.
The kids continued to grow and we quickly realized they would want more space as they got older. Last year, Scott announced that it was time to think about remodeling the basement. I got to work finding a contractor and hired a friend as our architect. I must have interviewed over 20 contractors. Some were outrageously expensive while others were suspiciously low in their bids. After careful consideration, I hired a contractor who came with great recommendations and then got to work designing the space with our architect. Our plan for the space is to make two bedrooms with a family room/media area in between along with an enclosed laundry/utility room. The existing bathroom is being gutted and enlarged. The corner shower was difficult to shower in and the room was quite tight. This way both girls will be able to use the bathroom without as much fighting.
Last week they demo'd the entire basement and hauled away two dumpsters worth of debris. They also did the earthquake retrofit and started framing out the walls. Electric has been demo'd and recommendations are coming on that soon. There are so many little details to think about. They aren't exciting decisions either like mirrors and sinks. They are boring details like, do we need a new electrical panel or should the windows open by sliding or lifting? All important details but not very exciting ones. I can't wait to see what this week brings!

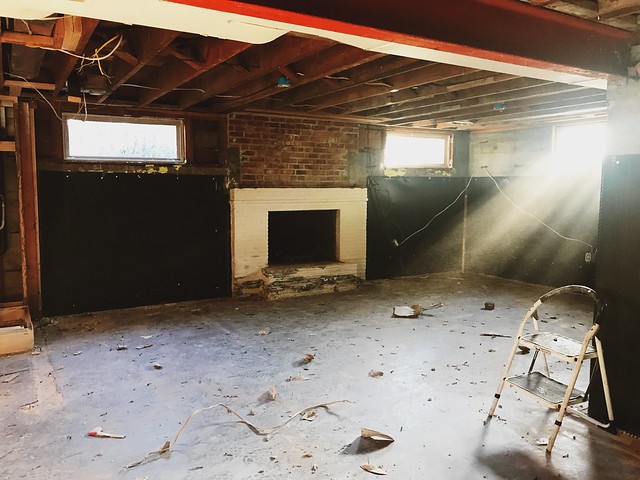
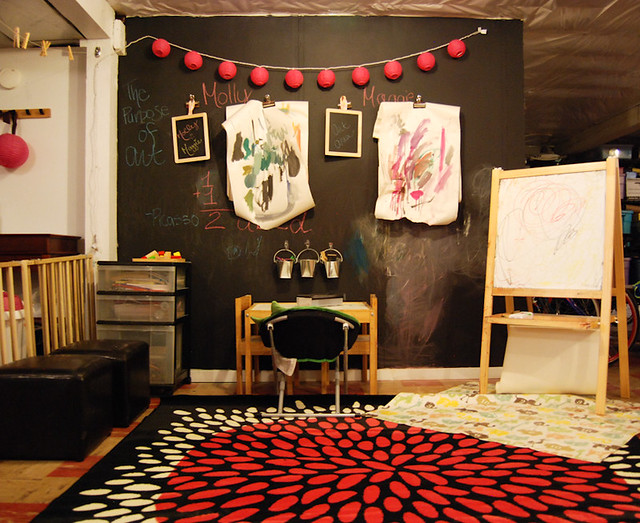
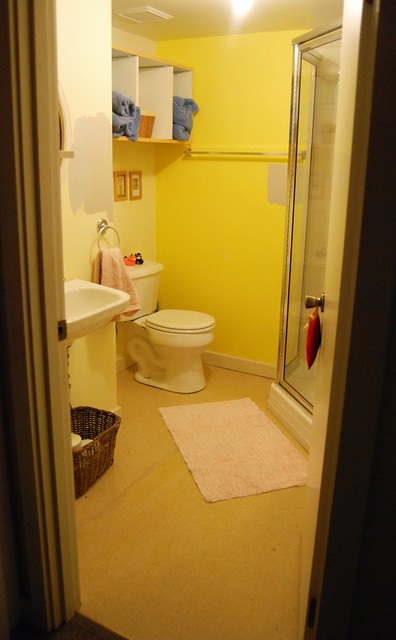
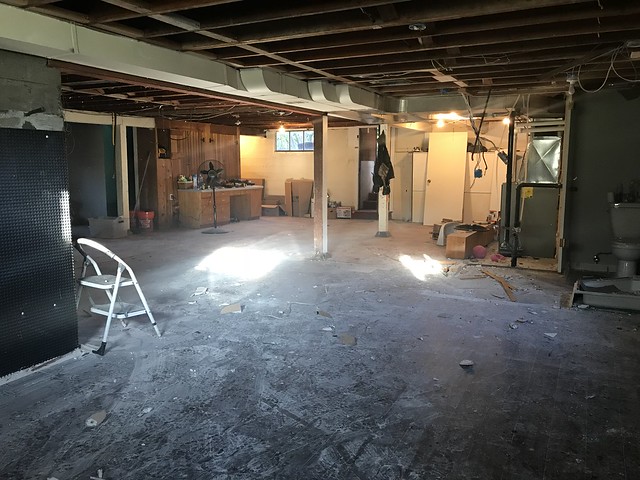
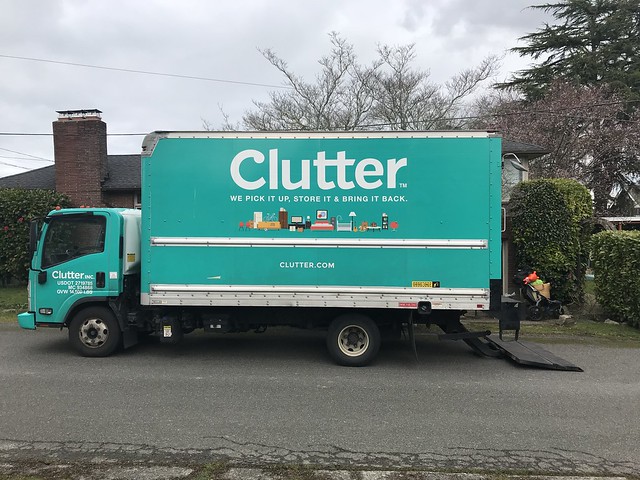
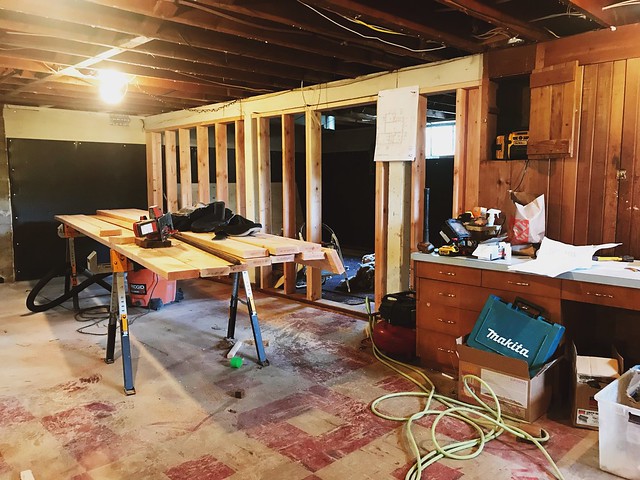
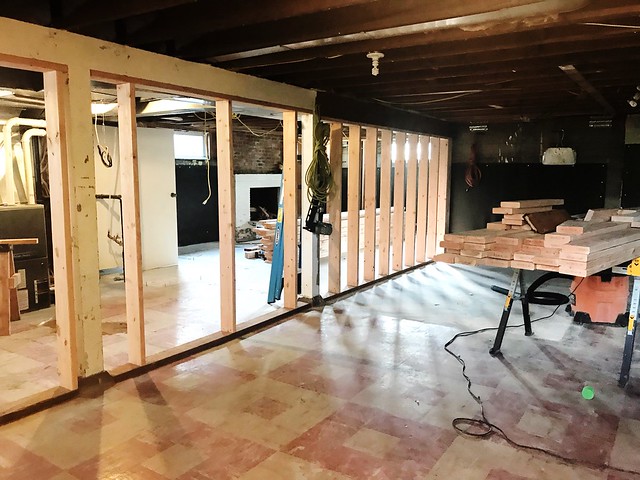














No comments:
Post a Comment